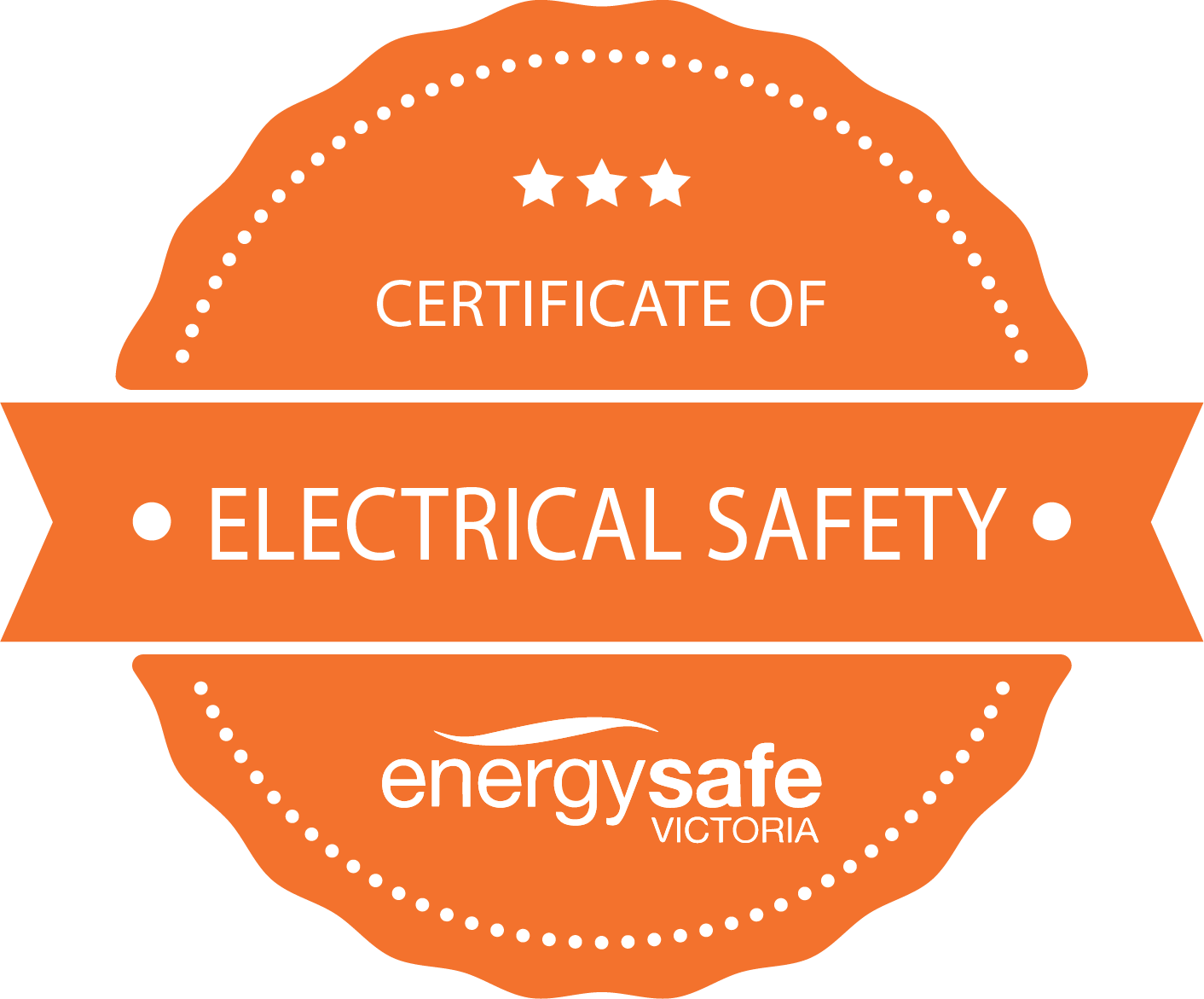If you’re looking to renovate your home, planning electrical layouts is crucially important. By properly planning your electrical system, you’ll ensure your family’s safety, accommodate modern technology, and achieve energy efficiency. This article walks you through planning electrical layouts for renovations, ensuring thorough preparation.
Assess your electrical needs
The first step in planning electrical layouts is to take the time to assess your current and future electrical needs. Below are a few key factors you’ll want to consider before creating an electrical layout. Ask yourself, how many:
- Electrical appliances
- Lighting fixtures
- And power outlets you’ll have.
You should also consider any potential changes to the technology usage throughout your home as well. This assessment will serve as the foundation for your electrical planning.
Hiring a licensed electrician
Before getting started on anything to do with electricity, it’s important to seek the guidance of a licensed electrician. Electrical work is complex and potentially hazardous, so it’s essential to hire someone who knows what they’re doing. Apart from ensuring safety, a professional electrician will ensure that the work complies with local building codes and safety standards, reducing the risk of electrical hazards and future issues, which could cost you down the line.
Creating a detailed electrical plan
Once you’ve found an electrician, you can begin creating a detailed electrical plan that outlines the placement of outlets for powerpoint installation, as well as switches, lighting fixtures, and any specialised electrical requirements. Here are the key considerations you’ll need to take into account when working with your electrician to create an electrical plan:
Electrical load calculation
Determining the total electrical load requirements is critical as it forms the foundation for designing a safe and functional electrical system. The calculation involves determining the total electrical power requirements for your home. To achieve this, you must assess all electrical devices, lighting fixtures, appliances, and outlets intended for connection. To ensure your electrical system meets your home’s demands and complies with safety codes and standards, you must assess all electrical devices, lighting fixtures, appliances, and outlets for connection. Additionally, proper electrical circuit distribution is crucial to handle intended loads, preventing overloads and electrical issues.
Aesthetics and functionality
When planning your electrical layout, you’ll have to consider both aesthetics and functionality. For starters, your power outlet and switch placement decisions should be placed to be as convenient and functional as possible.
You’ll also need to consider the lighting design you’d like. Lighting plays a crucial role in the ambience and functionality of each room. Develop a lighting design plan incorporating ambient lighting, task lighting, and accent lighting to create a well-lit and inviting environment. Making sure you’ve considered these factors before powerpoint installation will mean your home will be as functional as it is beautiful.
Smart home integration
Integrating smart technology into your home, including virtual assistants (Alexa), motion cameras, automated vacuums and smart fridges – all enhance your home’s automation, energy efficiency, and convenience. Integrating smart devices into your home has a direct impact on your electrical planning, because you need to consider additional power outlets as well as networking infrastructure and cabling considerations. Safety protocols like surge protection and backup power may be necessary.
Safety systems
Safety should be a top priority when planning your electrical layout. Ensure that RCD – (residual-current device) outlets are installed in wet areas like bathrooms, kitchens, and outdoor spaces to protect against electrical shocks. You should also consider systems like smoke detectors and carbon monoxide detectors, which should be strategically placed throughout your home for early warning in case of emergencies.
Energy efficiency
Wherever possible, it’s always recommended that you incorporate energy-efficient electrical options into your renovation. This won’t just reduce your environmental footprint, but it will save you money by lowering your utility bills. Consider LED lighting, energy-efficient appliances, and programmable thermostats to minimise your energy consumption.
Working with professionals
Planning electrical layouts for renovations is a multifaceted process that requires careful consideration of your current and future electrical needs, safety, energy efficiency, and functionality. By following these guidelines you can enhance your living space and enjoy the benefits of a well-designed electrical layout for years to come. Remember, it is never recommended that you perform powerpoint installations or any other electrical tasks yourself. Renovations should be an exciting time, and when you partner with the right electrician, they can be. Albert Corn is Geelong’s trusted residential electrician. We’re committed to providing our clients with high-quality, tailored electrical layout plans, and any electrical services you may need. Get in touch with us today and get your renovation project started.


